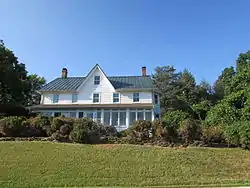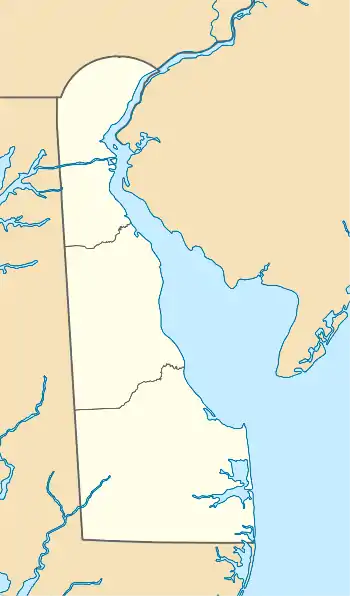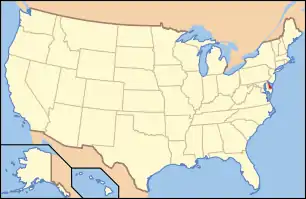T. Pierson Farm | |
 Front of the Pierson farmhouse. | |
  | |
| Location | 669 Southwood Rd., Hockessin, Delaware |
|---|---|
| Coordinates | 39°47′16″N 75°42′56″W / 39.787814°N 75.715642°W |
| Area | 13.4 acres (5.4 ha) |
| Built | 1816 |
| Architectural style | Late Victorian, Bi-level barn |
| MPS | Agricultural Buildings and Complexes in Mill Creek Hundred, 1800-1840 TR |
| NRHP reference No. | 86003101[1] |
| Added to NRHP | November 13, 1986 |
The T. Pierson Farm is a historic farm located at Hockessin, New Castle County, Delaware. The property includes three contributing buildings. They are a stone house (c. 1810) with late-19th century frame addition, a stone and frame bank barn (c. 1820), and a mid-19th century frame outbuilding. The house is a two-story, two-bay, gable-roofed building that is constructed with rubble fieldstone. It has a two-story, three-bay, frame wing to form a five-bay main facade. The barn features a pyramidal-roofed cupola with louvered sides atop the gable roof.[2]
It was added to the National Register of Historic Places in 1986.[1]
References
- 1 2 "National Register Information System". National Register of Historic Places. National Park Service. July 9, 2010.
- ↑ Hubert F. Jicha, III and Valerie Cesna (May 1986). "National Register of Historic Places Inventory/Nomination: T. Pierson Farm". National Park Service. and accompanying two photos
This article is issued from Wikipedia. The text is licensed under Creative Commons - Attribution - Sharealike. Additional terms may apply for the media files.

