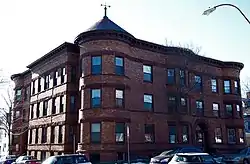The Highland | |
 | |
  | |
| Location |
|
|---|---|
| Coordinates | 42°23′8.99″N 71°5′46.82″W / 42.3858306°N 71.0963389°W |
| Built | 1892 |
| Architect | Samuel D. Kelley |
| Architectural style | Romanesque |
| MPS | Somerville MPS |
| NRHP reference No. | 89001260[1] |
| Added to NRHP | September 18, 1989 |
The Highland is a historic multiunit residence at 66 Highland Avenue in Somerville, Massachusetts. The three story brick building was built in 1892 to a design by architect Samuel D. Kelley. It is one of the city's more elegant late 19th-century apartment houses, built during its rapid expansion in the late 19th century. The building listed on the National Register of Historic Places in 1989.[1]
Description and history
The Highland is set on the south side of Highland Avenue on Central Hill, directly opposite the city's high school. It is a three-story brick building, Richardsonian Romanesque in style, with brownstone trim, and a conical roof on its corner turret.[2] Brownstone beltcourses, varying in thickness, separate the basement, first, and second floors, and also separate the top of the third floor from the cornice, which has a band of dentil brickwork below the modillioned roof line. The main facade is six bays wide, divided into two similar sections having a rounded bay at the right. The main entrance is set in the third bay from the right beneath a large round brownstone arch.
The building was designed by Samuel D. Kelley, a noted local designer of apartment buildings, and built in 1892, during the city's rapid expansion as a streetcar and railroad suburb. It was marketed as an exclusive and elegant accommodation within walking distance of a train station with frequent service into Boston. It is one of the city's finest residential Romanesque designs.[2]
See also
References
- 1 2 "National Register Information System". National Register of Historic Places. National Park Service. April 15, 2008.
- 1 2 "NRHP nomination for The Highland". Commonwealth of Massachusetts. Retrieved 2014-03-01.
