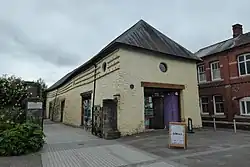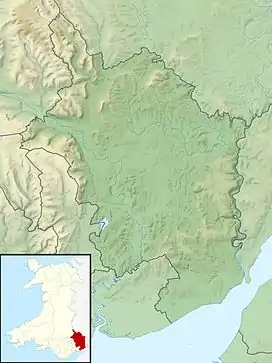| The Tithe Barn | |
|---|---|
 | |
| Type | Barn |
| Location | Abergavenny, Monmouthshire |
| Coordinates | 51°49′16″N 3°00′58″W / 51.8212°N 3.0162°W |
| Built | C.16th century |
| Governing body | Priory Church of St Mary, Abergavenny |
Listed Building – Grade II* | |
| Official name | The Tithe Barn |
| Designated | 7 May 1952 |
| Reference no. | 2375 |
 Location of The Tithe Barn in Monmouthshire | |
The Tithe Barn, Monk Street, Abergavenny, Monmouthshire is a tithe barn of late medieval origins which forms part of a group of historic buildings in the centre of the town. It is a Grade II* listed building.
History

The barn is of late-medieval origin, with a likely construction date in the 16th century.[1] The building was constructed for the storage of tithes payable to the church authorities of the Priory Church of St Mary.[2] Following the Dissolution of the Monasteries in the 16th century, the barn was used for a variety of functions, including a theatre in the 17th century and a discotheque in the 20th century.[2] By 2002, the barn was in a state of considerable dilapidation and was again taken into the ownership of the Priory Church, which following a major reconstruction,[1] operates an exhibition space in the building.[2]
Architecture and description
The barn is constructed of whitewashed sandstone rubble, with walls that are now significantly out of true.[1] The architectural historian John Newman describes their present appearance as "waveringly deformed, but originally must have been quite a showpiece."[3] The barn is of seven bays, and the original three cart-entrances have been blocked.[3] The eaves of the roof have lines of pigeon-holes with perching ledges.[1]
Notes
- 1 2 3 4 Cadw. "-The Tithe Barn, Abergavenny (Grade II*) (2375)". National Historic Assets of Wales. Retrieved 18 April 2022.
- 1 2 3 "Welcome to the Tithe Barn". St Mary's Priory Church. Retrieved 9 April 2017.
- 1 2 Newman 2000, p. 97.
References
- Newman, John (2000). Gwent/Monmouthshire. The Buildings of Wales. London: Penguin. ISBN 0-14-071053-1.