| Mannar Thirumalai Nayakkar Mahal | |
|---|---|
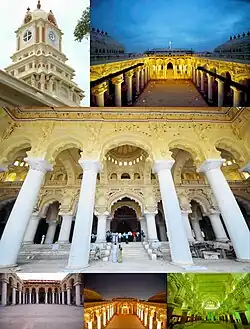 Main inner corridor of Thirumalai Nayakkar Mahal Palace | |
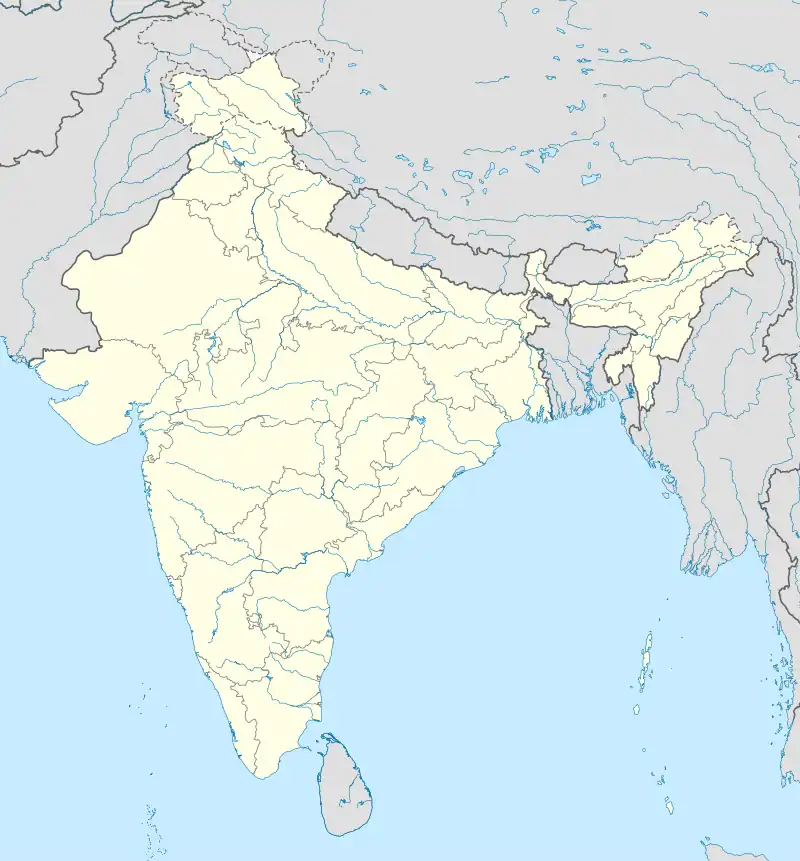 Location within India | |
| General information | |
| Architectural style | Vijayanagara architecture, Nayaka style |
| Town or city | Madurai |
| Country | India |
| Coordinates | 9°54′53″N 78°07′27″E / 9.9148°N 78.1243°E |
| Construction started | c. 1620s |
| Estimated completion | c. 1636 |
| Client | King Thirumalai Nayak of Madurai |
| Owner | Archaeological Survey of India, Government of Tamil Nadu |
| Dimensions | |
| Other dimensions | 900 ft × 660 ft (270 m × 200 m) (length x width) |
| Technical details | |
| Size | 554,000 sq ft (51,500 m2) |
| Design and construction | |
| Architect(s) | Indian Architectures. |
| Engineer | Unknown |
Thirumalai Nayak Palace is a 17th-century palace erected in 1636 CE by King Tirumala Nayaka, a king of Madurai's Nayaka dynasty who ruled Madurai from 1623 to 1659, in the city of Madurai, India. The building, which can be seen today, was the main palace, in which the king lived. The original palace complex was four times bigger than the present structure. In its heyday, the palace was considered to be one of the wonders of the South. The palace is located two kilometres (1.2 mi) south east of the Meenakshi Amman Temple.
History
.jpg.webp)
The Nayaks of Madurai ruled this Kingdom from 1545 until the 1740s and Thirumalai Nayak (1623-1659) was one of their greatest kings notable for various buildings in and around Madurai. During the 17th centuries the Madurai Kingdom had Portuguese, Dutch and other Europeans as traders, missionaries and visiting travellers. Over a span of 400 years many parts of the buildings suffered the destructive effects of war; a few, however, are sufficiently in repair to be converted into use by the garrison, as granaries, store-houses, powder magazines during time of East India Company. According to British records, King Thirumalai Nayak's grandson had demolished much of the fine structure and removed most of the ornaments and woodcarvings in order to build his own palace in Tiruchirapalli. But some researchers consider that event as unlikely, and says that the palace was more probably scavenged for building materials by local communities.[1] However Lord Napier, the Governor of Madras, had partially restored the palace from 1866 to 1872, and the subsequent restoration works carried out several years ago, today, we get to see the Entrance Gate, The Main Hall and the Dance Hall.[2]
Design and construction
Built in 1636, as a focal point of his capital at Madurai, Thirumalai Nayak intended the palace to be one of the grandest in South India. The Interior of the palace surpasses many of its Indian contemporaries in scale. The interior is richly decorated whilst the exterior is treated in a more austere style.
Local legend goes that the king hired an Italian architect to design the complex, and hence some qualify it as of Dravidian – Italian architecture. During this period Madurai was a thriving kingdom with Portuguese, Dutch and other Europeans as traders, missionaries and visiting travelers. This might have influenced the design inspirations of the palace.[3] Many Tamil Nadu government agencies also qualify the architecture of Thirumalai Nayaka Palace as of Indo-Saracenic architecture or of Dravidian architecture.[4][5]
Art historians however consider this palace to be an outstanding example of Vijayanagara architecture in its late Nayaka style.[1][6][7] Some of them evoke the origin of theories on the possible intervention of European architects and craftsmen, or of a major Western artistic influence, as motivated by a priori and colonial prejudices.[1]
During the 18th century, many structures that were part of this palace were pulled down or incorporated into buildings in the adjacent streets. What remains is the enclosed court known as the Svarga Vilasam and a few adjoining buildings. The audience chamber of the Svarga Vilasam is a vast hall with arcades about 12 m high. The court yard of Svarga Vilasam measures 75 m (246 ft) by 50 m (160 ft).[8] The architecture is a blend of indigenous and Islamic forms. Thirumalai nayakar mahal is famous for its giant pillars. Pillar's height is 82 feet (25 m) and width is 19 feet (5.8 m). Historically, the palace measured 554,000 sq ft (51,500 m2) and was 900 ft (270 m) long by 660 ft (200 m) wide.
Courtyard
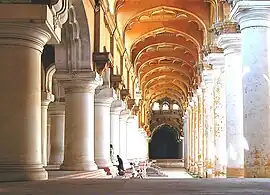
Upon entering into the gates of the palace, there is a central courtyard measuring 3,700 m2 (40,000 sq ft). The courtyard is surrounded by massive circular pillars and has a circular garden.
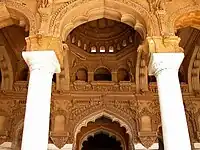
Interior

The palace was divided into two major parts, namely Swarga Vilasam (Celestial Pavilion) and Ranga Vilasam. The royal residence, theatre, shrine, apartments armory, palanquin place, royal bandstand, quarters, pond and garden were situated in these two portions. The courtyard and the dancing hall are the major center of attractions of the palace. The Celestial Pavilion (Swarga Vilasam) was used as the throne-room and has an arcaded octagon covered by a dome 60 to 70 feet (18 to 21 m) high. The domed structure in the centre is supported by stone ribs and is held up by massive circular columns topped and linked by pointed scalloped arches with an arcaded gallery opening into the nave above the side aisles.
Materials used
The structure was constructed using foliated brickwork and the surface details and finish in exquisite stucco called chunnam using chunnam (shell lime) and mixed with egg white to obtain a smooth and glossy texture. The steps leading up to the hall were formerly flanked by two equestrian statues of excellent workmanship.
The pillars supporting the arches are 13 metres (43 ft) tall and are again joined by foliated brickwork that carries a valance and an entablature rising up to a height of 20 metres (66 ft). The decoration is done, (shell lime). The pavilions topped with finials that were covered with gold are on either side of the courtyard.
Popular culture
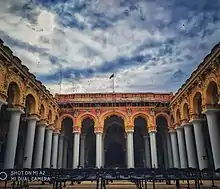
After independence, the Thirumalai Palace was declared as a national monument and is now under the protection of the Tamil Nadu Archaeological Department. This palace is open for the visitors daily. Many films are shot in the Palace, primarily due to the large pillars present. Notable films are Maniratnam's "Bombay" ("Kannalane" song), "Guru" ("Tera Bina" Song) etc. Vikram starrer "Bheemaa" ("Ragasiya Kanavugal" song). The palace is well equipped to perform light and sound shows depicting the story of Silappathikaram both in Tamil and English languages.[9] The palace is a ticketed monument open from 10 am to 1 pm and 2pm to 5:30 pm.[8]
References
- 1 2 3 Howes, Jennifer (2003). The courts of pre-colonial South India : material culture and kingship. London: RoutledgeCurzon. pp. 63–70. ISBN 0-203-22103-6. OCLC 53319398.
- ↑ "Welcome to Madurai - Tourism". Archived from the original on 22 April 2012. Retrieved 26 July 2013.
- ↑ Abraham, Sharon (26 July 2021). "Thirumalai Nayakar Mahal: The story of south India's most stunning palace". Mittai Stories. Retrieved 6 September 2021.
- ↑ Doe, John. "Thirumalai Nayakar Mahal | Tamil Nadu Tourism". Tamilnadu Tourism. Retrieved 25 April 2023.
- ↑ "Thirumalai Nayak Palace | Madurai District, Government of Tamilnadu | India". Retrieved 25 April 2023.
- ↑ The Powers of art : patronage in Indian culture. Barbara Stoler Miller, Joint Committee on South Asia, Indo-US Subcommission on Education and Culture. Delhi: Oxford University Press. 1992. p. 178. ISBN 0-19-562842-X. OCLC 26933030.
{{cite book}}: CS1 maint: others (link) - ↑ Michell, George (1995). Architecture and art of southern India : Vijayanagara and the successor states. Cambridge: Cambridge University Press. ISBN 0-521-44110-2. OCLC 31012650.
- 1 2 Karkar, S.C. (2009). The Top Ten Temple Towns of India. Kolkota: Mark Age Publication. p. 22. ISBN 978-81-87952-12-1.
- ↑ Anantharaman, Ambjuam (2006). Temples of South India (second ed.). East West. p. 127. ISBN 978-81-88661-42-8.