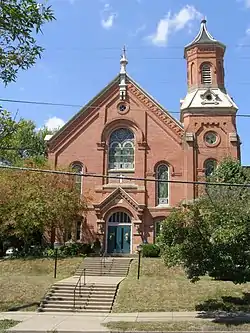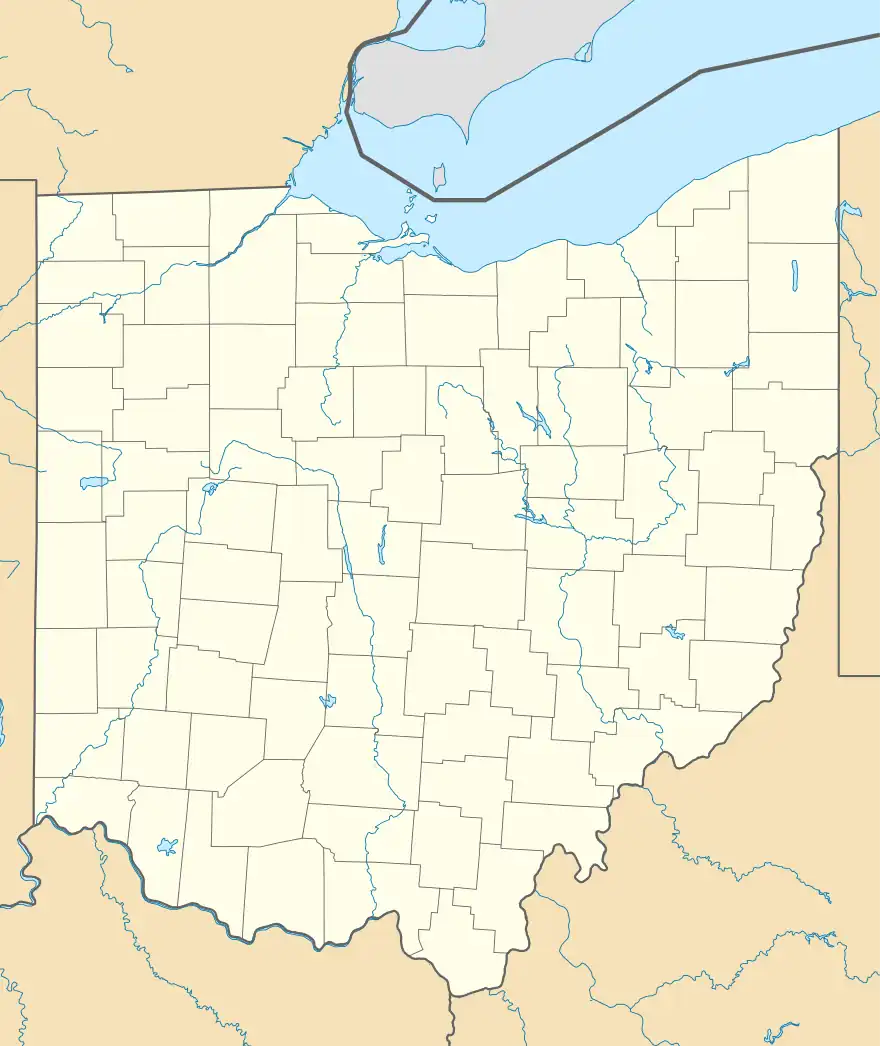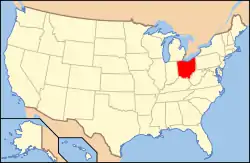United Methodist Church | |
 | |
  | |
| Location | N. Washington St., Millersburg, Ohio |
|---|---|
| Coordinates | 40°33′21″N 81°55′8″W / 40.55583°N 81.91889°W |
| Area | Less than 1 acre (0.40 ha) |
| Built | 1871 |
| Architectural style | Romanesque |
| MPS | Millersburg MRA |
| NRHP reference No. | 84003744[1] |
| Added to NRHP | July 17, 1984 |
United Methodist Church is a historic church North Washington Street in Millersburg, Ohio. The Methodist Episcopal Church of Millersburg was built in 1871, replacing an earlier building from 1821. It is a Romanesque Revival style standing two stories high with a slate gable roof.[2]
The exterior has a paired stained glass window under a brick hood mould with brick corbelling. A stone belt runs between the first floor windows and the second floor windows. The gable peak is surmounted by a wooden cross on a finial. The northeast corner supports a buttressed bell tower with a tent roof. The sanctuary is on the second floor and retains the stained glass windows and a balcony.[2]
It was added to the National Register in 1984.
See also
Wikimedia Commons has media related to United Methodist Church (Millersburg, Ohio).
References
- ↑ "National Register Information System". National Register of Historic Places. National Park Service. July 9, 2010.
- 1 2 Ohio Historic Places Dictionary, Vols 1 & 2; Owen, Lorrie K. (ed); Somerset Publishers, Inc.; St. Clair Shores, Michigan; 1999; ISBN 9781878592705
This article is issued from Wikipedia. The text is licensed under Creative Commons - Attribution - Sharealike. Additional terms may apply for the media files.

