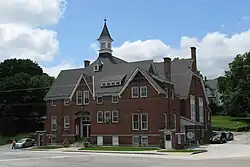Upton Town Hall | |
 Upton Town Hall | |
  | |
| Location | Upton, Massachusetts |
|---|---|
| Coordinates | 42°10′26″N 71°35′32″W / 42.17389°N 71.59222°W |
| Architect | E. Boyden & Son |
| Architectural style | Late Gothic Revival |
| Part of | Upton Center Historic District (ID14001150) |
| NRHP reference No. | 99000185 [1] |
| Significant dates | |
| Added to NRHP | February 12, 1999 |
| Designated CP | January 14, 2015 |
Upton Town Hall is a historic town hall at 1 Main Street in Upton, Massachusetts, United States. The Late Gothic Revival/Queen Anne brick building was built in 1884 to a design by Worcester architects E. Boyden & Son. It features irregular massing typical of Queen Anne style, with a variety of gables and roof lines. When first built, the building housed town offices and the library, the latter of which has since moved out. The interior includes a richly-decorated auditorium.[2]
The building was listed on the National Register of Historic Places in 1999.[1]
See also
References
- 1 2 "National Register Information System". National Register of Historic Places. National Park Service. April 15, 2008.
- ↑ "MACRIS inventory record for Upton Town Hall". Commonwealth of Massachusetts. Retrieved March 12, 2014.
Wikimedia Commons has media related to Upton Town Hall.
This article is issued from Wikipedia. The text is licensed under Creative Commons - Attribution - Sharealike. Additional terms may apply for the media files.
