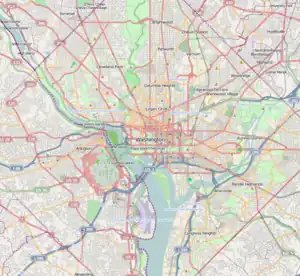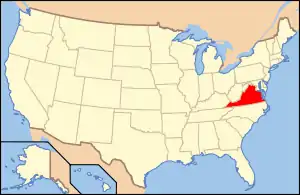Waverly Hills Historic District | |
.JPG.webp) Bungalow-style dwelling in the Waverly Hills Historic District, June 2009 | |
   | |
| Location | Roughly bounded by 20th Rd. N, N. Utah St, I-66, N. Glebe Rd. and N. Vermont St., Arlington, Virginia |
|---|---|
| Coordinates | 38°53′31″N 77°7′2″W / 38.89194°N 77.11722°W |
| Area | 89.1 acres (36.1 ha) |
| Built | c. 1850, 1919-1939 |
| Architectural style | Late 19th And 20th Century Revivals, Late 19th And Early 20th Century American Movements |
| NRHP reference No. | 04000111[1] |
| VLR No. | 000-9413 |
| Significant dates | |
| Added to NRHP | February 26, 2004 |
| Designated VLR | December 3, 2003[2] |
The Waverly Hills Historic District is a national historic district located at Arlington County, Virginia. It contains 439 contributing buildings in a residential neighborhood in North Arlington. The area is the result of the combination of five separate subdivisions platted for development between 1919 and 1939. The dwelling styles include a variety of architectural styles, including Tudor Revival, Colonial Revival, Dutch Colonial Revival, Bungalow / Craftsman, and Cape Cods. Located within the district is the separately listed Glebe House (c. 1850).[3]
It was listed on the National Register of Historic Places in 2004.[1]
References
- 1 2 "National Register Information System". National Register of Historic Places. National Park Service. July 9, 2010.
- ↑ "Virginia Landmarks Register". Virginia Department of Historic Resources. Retrieved May 12, 2013.
- ↑ Jana E. Riggle and Laura V. Trieschmann (August 2003). "National Register of Historic Places Inventory/Nomination: Waverly Hills Historic District" (PDF). and Accompanying four photos and Accompanying map
This article is issued from Wikipedia. The text is licensed under Creative Commons - Attribution - Sharealike. Additional terms may apply for the media files.

