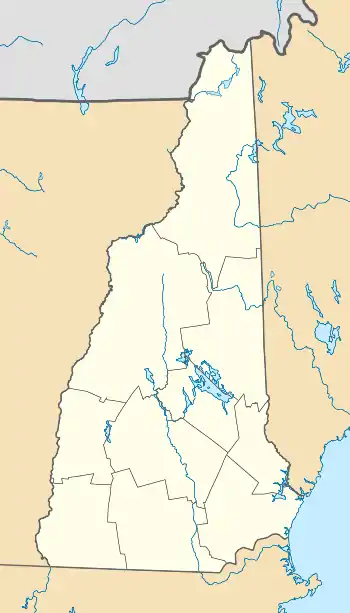Wentworth-Gardner House | |
.jpg.webp) 1967 photograph | |
  | |
| Location | 140 Mechanic Street, Portsmouth, New Hampshire |
|---|---|
| Coordinates | 43°3′42″N 70°44′20″W / 43.06167°N 70.73889°W |
| Built | 1760 |
| Architectural style | Georgian |
| Part of | Wentworth-Gardner and Tobias Lear Houses (ID79000319) |
| NRHP reference No. | 68000012 |
| Significant dates | |
| Added to NRHP | November 24, 1968[1] |
| Designated NHL | November 24, 1968[2] |
| Designated CP | October 30, 1979 |
The Wentworth-Gardner House is a historic mid-Georgian house, located at 50 Mechanic Street in Portsmouth, New Hampshire, United States. The house is operated as a museum by the Wentworth-Gardner Historic House Association. It is one of the finest extant examples of high-style Georgian architecture in New England, and played a role in the architectural preservation movement of the early 20th century.[3] It was declared a National Historic Landmark in 1968.[2][4]
Description and history
The Wentworth-Gardner House is a 2+1⁄2-story wood-frame house that was built in 1760 by Mark Hunking Wentworth, one of New Hampshire's wealthiest merchants and landowners, as a wedding present for his son Thomas.[3] The exterior of its main facade is flushboarded with corner quoining, giving it the appearance of masonry construction. The side walls, and those of the rear ell, are clapboarded. The main facade is five bays wide, with its center entry framed by a Colonial Revival surround added during restoration in 1916-18 by Wallace Nutting. It has a hip roof, with a modillioned cornice. Three dormers pierce each of the front and rear elevations, with the central dormer featuring a segmented-arch pediment, while the flanking ones have triangular pediments.[5]
_(14592810158).jpg.webp) Circa 1921
Circa 1921 The house in 2013
The house in 2013 Portrait of Thomas Wentworth by Joseph Blackburn
Portrait of Thomas Wentworth by Joseph Blackburn
The interior of the house follows a typical Georgian central-hall plan, with four rooms on each floor, two on either side of the central hall, all having access to one of the two interior chimneys. The hall is particularly broad and elegant, featuring an elliptical arch with keystone, supported by Doric columns. The cornice is particularly elaborate, with modillions and egg-and-dart molding. The stairs rise on the left-hand side, with elaborate turned balusters, and panelled and scrolled step ends. The upper hall continues the rich decorative woodwork found in the lower hall, with Ionic pilasters and a molded architrave.[4]
The southeast front parlor is the finest room in the house, with a fireplace surround highlighted by full-height Corinthian pilasters and a wooden entablature. All of the downstairs rooms have detailed woodwork in the cornice, panelled folding shutters that can be recessed into deep window jambs, and tile surrounding the fireplace.[4]
Wallace Nutting, an antiquarian, purchased the house in 1916, and undertook its restoration. In 1918 he sold it to the Metropolitan Museum of Art, which considered moving it to New York City for display, but this plan was eventually abandoned in favor of in situ preservation.[3] The house was administered by the Society for the Preservation of New England Antiquities (SPNEA, now Historic New England) until it was turned over to the present owner in 1940.[5]
The house was declared a National Historic Landmark in 1968.[1]
Museum
Both this house and the Lear House are now normally open for tours Thursday-Monday between mid-June and mid-October; admission is charged. The Wentworth-Gardner House is available for wedding photography.
See also
References
- 1 2 "National Register Information System". National Register of Historic Places. National Park Service. January 23, 2007.
- 1 2 "Wentworth-Gardner House". National Historic Landmark summary listing. National Park Service. Retrieved October 21, 2007.
- 1 2 3 Vaughan, Dorothy M. "The Wentworth-Gardner House; Its Past and Future," The Portsmouth Herald, p. 4, June 10, 1939, Portsmouth, New Hampshire.
- 1 2 3 James Dillon (September 3, 1976). "National Register of Historic Places Inventory-Nomination: Wentworth-Gardner House" (pdf). National Park Service.
{{cite journal}}: Cite journal requires|journal=(help) and Accompanying 8 photos, exterior and interior, from 1967 and undated. (2.09 MB) - 1 2 "NRHP nomination for Wentworth-Gardner and Tobias Lear Houses". National Park Service. Retrieved July 30, 2014.
