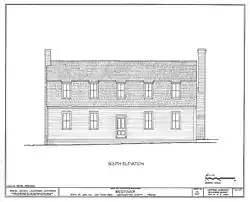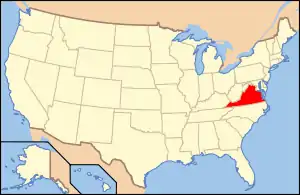Westover | |
Formerly listed on the U.S. National Register of Historic Places | |
 | |
| Location | VA 630, near Eastville, Virginia |
|---|---|
| Area | 50 acres (20 ha) |
| Built | 1750 |
| Architectural style | Vernacular to Virginia |
| NRHP reference No. | 82004577[1] |
| VLR No. | 065-0038 |
| Significant dates | |
| Added to NRHP | June 23, 1982 |
| Designated VLR | November 18, 1980[2] |
| Removed from NRHP | March 19, 2001 |
| Delisted VLR | December 3, 1997 |
Westover was a historic plantation house located near Eastville, Northampton County, Virginia. The original house was about 1750, as a two-story, three-bay, single pile structure with a gambrel roof in a vernacular style indigenous to Virginia's Eastern Shore. A two-bay extension was added in the late-18th century, and a rear wing in the late-19th century. The house had brick ends and a chimney with steep sloping haunches and a corbeled brick cap.[3] It was destroyed by fire between 1980–1997.
It was listed on the National Register of Historic Places in 1982 and delisted in 2001.[1]
References
- 1 2 "National Register Information System". National Register of Historic Places. National Park Service. July 9, 2010.
- ↑ "Virginia Landmarks Register". Virginia Department of Historic Resources. Retrieved June 5, 2013.
- ↑ Virginia Historic Landmarks Commission Staff (November 1980). "National Register of Historic Places Inventory/Nomination: Westover" (PDF). Virginia Department of Historic Resources. and Accompanying photo
External links
- Westover, State Route 630/U.S. Route 1 vicinity (Old Town Neck), Eastville, Northampton County, VA 7 measured drawings at Historic American Buildings Survey
This article is issued from Wikipedia. The text is licensed under Creative Commons - Attribution - Sharealike. Additional terms may apply for the media files.

