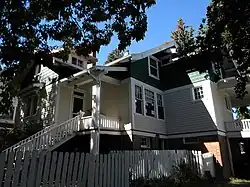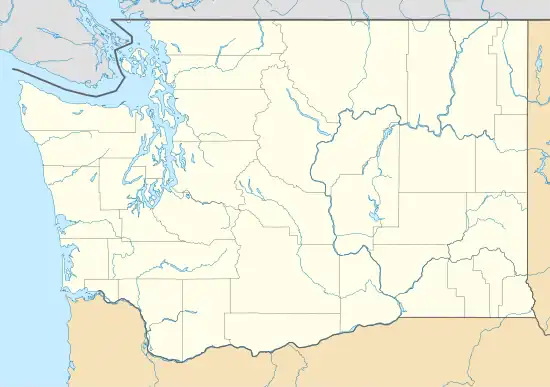William Swain House | |
 | |
  | |
| Location | 315 W. Main St., Pullman, Washington |
|---|---|
| Coordinates | 46°43′50″N 117°11′05″W / 46.73055°N 117.18470°W |
| Area | less than one acre |
| Built | 1914 |
| Architect | William Swaim |
| Architectural style | Bungalow/craftsman |
| NRHP reference No. | 94000801[1] |
| Added to NRHP | July 28, 1994 |
The William Swain House, at W. W. Main St. in Pullman, Washington, is an American Craftsman style bungalow house built in 1914. It was a home of architect William Swain who was elected mayor of Pullman in the year the house was completed.[2] It was listed on the National Register of Historic Places in 1994.[1]
It is a balloon-frame, spacious house on an east-facing slope.[2]
See also
- Pullman Flatiron Building, also designed by Swain and surviving in Pullman
- United Presbyterian Church (Pullman, Washington), NRHP-listed, also designed by Swain and surviving in Pullman
References
- 1 2 "National Register Information System". National Register of Historic Places. National Park Service. November 2, 2013.
- 1 2 Liza R. Rognas; Brian Hahn; Everett Roscoe; Andrea Sabo (November 30, 1993). National Register of Historic Places Inventory/Nomination: William Swain House. National Park Service. Retrieved February 10, 2023. With accompanying seven pictures from 1993 Text and photos also available in one PDF at NARA.
This article is issued from Wikipedia. The text is licensed under Creative Commons - Attribution - Sharealike. Additional terms may apply for the media files.