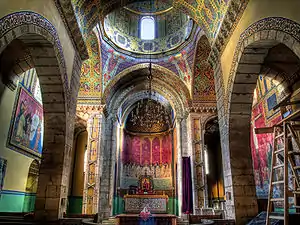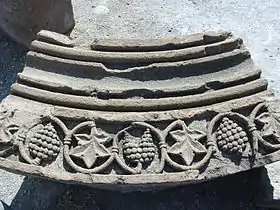亚美尼亚建筑
亚美尼亚建筑,一种形成于小亚细亚东部亚美尼亚高原的人类居所建筑风格[1],主要为亚美尼亚人所使用。[2]亚美尼亚式建筑的最高成就一般被认为是它的中世纪教堂,它影响了西方教堂的建筑风格,但也恰恰是这些领域,存在着不同的看法。
| 亞美尼亞文化 |
|---|
 |
| 歷史 |
| 飲食 |
| 宗教 |
|
亚美尼亚式建筑的常见特征

Saint Hripsime Church, 始建于618年,一座重要的早期教堂。
中世纪的亚美尼亚建筑,尤其是亚美尼亚教堂,具有几个明显鲜明的特征,被认为是教堂建筑中最早的民族风格。[3]
常见特征包括:
亚美尼亚教堂的类别
除了上述的一些列共同特点,各个教堂还有着一些比较大的差异,这些差异可能能够反映出年代、地域或设计师创意不同的。20世纪初,Toros Toramanian根据这些差异将亚美尼亚式教堂分为以下几类:[4]
| 风格 | 亚美尼亚语命名 | 举例 |
|---|---|---|
| 巴西利卡 | Bazilik (Բազիլիկ) | Ererouk |
| 穹顶巴西利卡 | Gmbetakir bazilik (Գմբեթակիր բազիլիկ) | Tekor Basilica |
| 十字形 | Etchmiadznatip (Էջմիածնատիպ) | 埃奇米阿津主教座堂 |
| 垂直-加重长方形 | Oughatzig karankiun (Ուղղագիծ քառանկյուն) | 圣加雅涅教堂 |
| 径向 | Sharavighayin (Շառավիղային) | Saint Hripsime |
| 圆形 | Zvartnotsatip (Զվարթնոցատիպ) | Zvartnots |
建筑

亚美尼亚使徒教会利沃夫主教座堂内景,Jan Henryk De Rosen与Józef Mehoffer作品。

滚藤图案,出自兹瓦尔特诺茨的一座7世纪大教堂的雕刻。

照片中在阿尼大教堂废墟里面两个人正好说明了建筑物的大小
参见
- 亚美尼亚式教会建筑
- 亚美尼亚美术
- 亚美尼亚岩十字
- 亚美尼亚式教会建筑的研究
参考
文献
- Armen, Garbis (1992), An Architecture of Survival, ISBN 0-9695988-0-7
外部链接
- Armenian Historical Monuments(页面存档备份,存于) presented by the Research on Armenian Architecture organization
- Arts of Armenia:Architecture, a chapter in a book by Dickran Kouymjian of Cal State University, Fresno
- Index of Armenian Art: Armenian Architecture, a listing and details of Armenian architecture grouped by classification
- Pictorial Gallery of Armenian Architecture
- Armenian Architecture Collection(页面存档备份,存于) of the Rensselaer Digital Collections, part of Rensselaer Polytechnic Institute (includes monasteries in Western Armenia)
- Armenian Architecture in Turkey(页面存档备份,存于) and the City of Ani(页面存档备份,存于)
- Armenian Architectures and Its Protection in Turkey
This article is issued from Wikipedia. The text is licensed under Creative Commons - Attribution - Sharealike. Additional terms may apply for the media files.
