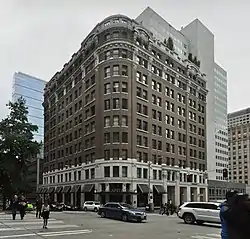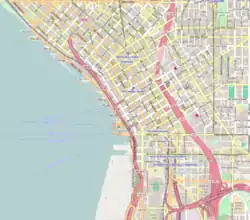Cobb Building | |
 The Cobb Building in 2015 | |
 | |
| Location | Seattle, Washington |
|---|---|
| Coordinates | 47°36′30″N 122°20′07″W / 47.60833°N 122.33528°W |
| Built | 1910 |
| Architect | Howells & Stokes |
| Architectural style | Beaux-Arts |
| NRHP reference No. | 84003485 |
| Added to NRHP | August 3, 1984 |
The Cobb Building is an eleven-story building in Seattle, Washington. It was the third structure in Seattle's Metropolitan Tract and the only surviving of several buildings in the 10-acre tract of its design that once lined both sides of 4th Avenue. The Howells & Stokes architectural firm designed the building and sent Albert H. Albertson to supervise its 1909-1910 construction. Sculpted Native American ornaments at the 9th and 10th floor cornice are attributed to Victor G. Schneider. An early example of a high-rise medical office center, the Cobb Building later became commercial office space and recently was renovated for apartments.[1][2]
References
- ↑ "Metropolitan Building Company, Cobb, C.H., Building, Metropolitan Tract, Downtown, Seattle, WA". Pacific Coast Architecture Database (PCAD), University of Washington. Retrieved November 23, 2017.
- ↑ Crowley, Walt (July 27, 2006). "Seattle's Cobb Building is dedicated on September 14, 1910". Historylink. Retrieved October 7, 2013.
External links
 Media related to Cobb Building at Wikimedia Commons
Media related to Cobb Building at Wikimedia Commons- Cobb Apartments
This article is issued from Wikipedia. The text is licensed under Creative Commons - Attribution - Sharealike. Additional terms may apply for the media files.