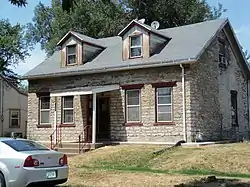Henry Paustian House | |
 | |
  | |
| Location | 1226 W. 6th St. Davenport, Iowa |
|---|---|
| Coordinates | 41°31′33″N 90°35′30″W / 41.52583°N 90.59167°W |
| Area | less than one acre |
| Built | c. 1850 |
| MPS | Davenport MRA |
| NRHP reference No. | 83002482 [1] |
| Added to NRHP | July 7, 1983 |
The Henry Paustian House is a historic building located in the West End of Davenport, Iowa, United States. It has been listed on the National Register of Historic Places since 1983.[1]
History
There are very few examples left of the early houses built in the city of Davenport in the Vernacular style from its formative years, however, the Henry Paustian House is one such example.[2] Henry C.F. Paustian was a carpenter and he may have had the assistance of John Paustian, a stone mason, to build this house. There are no city directories available before 1856 so it is impossible to accurately date the house, but it was probably built in the early 1850s.[3]
Architecture
The house is constructed of limestone. Typical elements of Davenport's early homes that are found in this structure are the single story, side-gable roof, and the entrance on the long side of the house.[2] The only style elements of the house are found in its symmetry and the molded cornices above the windows and door.[3]
References
- 1 2 "National Register Information System". National Register of Historic Places. National Park Service. March 13, 2009.
- 1 2 Svendsen, Marlys A.; Bowers, Martha H. (1982). Davenport where the Mississippi runs west: A Survey of Davenport History & Architecture. Davenport, Iowa: City of Davenport. p. 2.1.
- 1 2 Martha Bowers; Marlys Svendsen-Roesler. "Henry Paustian House". National Park Service. Retrieved 2014-11-05. with photo
