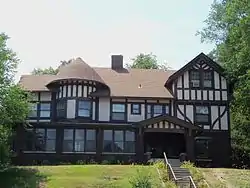Patrick F. McCarthy House | |
 | |
  | |
| Location | 942 Marquette St. Davenport, Iowa |
|---|---|
| Coordinates | 41°31′46″N 90°35′30″W / 41.52944°N 90.59167°W |
| Area | approximately 2 acres (0.81 ha) |
| Built | 1905 |
| Architectural style | Tudor Revival |
| MPS | Davenport MRA |
| NRHP reference No. | 84001471 [1] |
| Added to NRHP | July 27, 1984 |
The Patrick F. McCarthy House is a historic building (as of 1984)[1] located in the West End of Davenport, Iowa, United States. Patrick McCarthy was the president of McCarthy Improvement Co., a local construction company that specializes in building and paving streets.[2] Patrick and his wife Alice had the house built in 1905 and lived there into the 1950s.
The Tudor Revival style residence sits high on a hill above Marquette Street. The first story is covered in dark red face brick, and the second and third floors sport the half-timbering for which the architectural style is known. Another architecture feature is that the upper floors protrude above the floor below. The semi-circular bay is another defining feature.
References
- 1 2 "National Register Information System". National Register of Historic Places. National Park Service. March 13, 2009.
- ↑ Martha Bowers; Marlys Svendsen. "Patrick F. McCarthy House". National Park Service. Retrieved 2014-11-07. with photo
This article is issued from Wikipedia. The text is licensed under Creative Commons - Attribution - Sharealike. Additional terms may apply for the media files.
