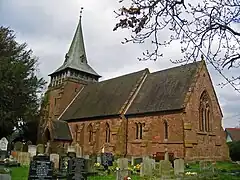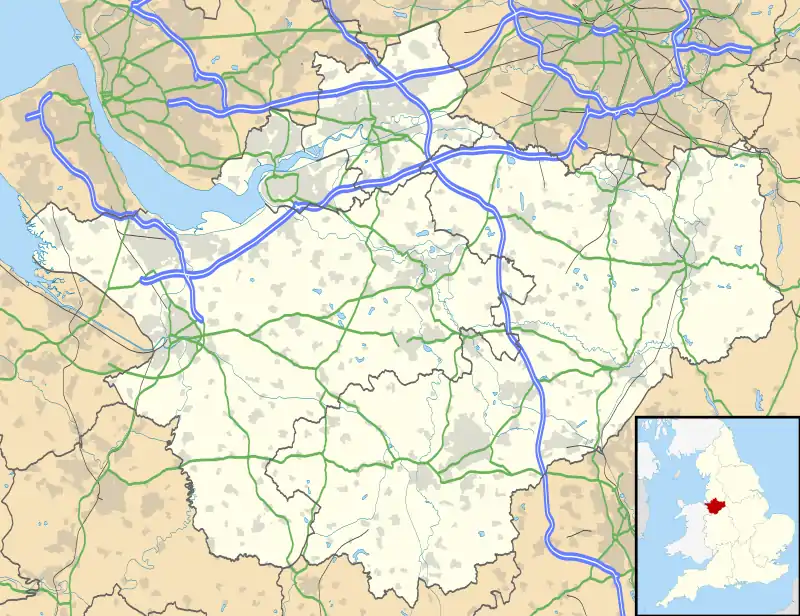| Holy Trinity Church, Capenhurst | |
|---|---|
 Holy Trinity Church, Capenhurst, from the southeast | |
 Holy Trinity Church, Capenhurst Location in Cheshire | |
| 53°15′26″N 2°56′56″W / 53.2573°N 2.9489°W | |
| OS grid reference | SJ 368,738 |
| Location | Capenhurst, Cheshire |
| Country | England |
| Denomination | Anglican |
| Website | Holy Trinity, Capenhurst |
| History | |
| Status | Parish church |
| Dedication | Trinity |
| Architecture | |
| Functional status | Active |
| Heritage designation | Grade II |
| Designated | 1 June 1967 |
| Architect(s) | James Harrison, John Douglas |
| Architectural type | Church |
| Style | Gothic Revival |
| Groundbreaking | 1856 |
| Completed | 1890 |
| Specifications | |
| Materials | Sandstone, roof of purple tiles |
| Administration | |
| Province | York |
| Diocese | Chester |
| Archdeaconry | Chester |
| Deanery | Wirral South |
| Parish | Holy Trinity, Capenhurst |
| Clergy | |
| Bishop(s) | Mark Tanner |
| Vicar(s) | Canon Revd Steven Mansfield |
| Laity | |
| Reader(s) | Joanna Pemberton |
| Churchwarden(s) | Neil Shemmans |
Holy Trinity Church, Capenhurst is in the village of Capenhurst, Cheshire, England. The church is recorded in the National Heritage List for England as a designated Grade II listed building.[1] It is an active Anglican parish church in the diocese of Chester, the archdeaconry of Chester and the deanery of Wirral South. Its benefice is combined with that of St Oswald, Backford.[2]
History
The church was built between 1856 and 1859 to a design by James Harrison. In 1889–90 the tower was built and details were added to the interior by John Douglas.[1]
Architecture
Exterior
The church is built in red sandstone blocks with ashlar dressings. The roof is of purple tiles. Its plan consists of a four-bay nave, a south porch, a two-bay chancel, a vestry, and a west tower with spire. The tower is in three stages with buttresses and it has an octagonal stair turret at the southwest corner. On the west of the tower is a three-light window a clock above it. Around the top of the tower is a timber-framed stage which carries a broach spire with small Lakeland slates and a louvred lucarne.[1]
Interior
Internally the reredos is of stone with panels on each side carved in the manner of medieval tiles with the Ten Commandments inscribed in Arts and Crafts style script.[1] The stained glass in the church is all by Herbert Bryans, a pupil of Kempe, and is dated from 1876 to a date after 1900.[3] There is a ring of six bells which were cast by John Taylor and Company in 1919.[4]
External features
The churchyard contains the war graves of two soldiers of World War I, and an airman of World War II.[5]
See also
References
- 1 2 3 4 Historic England, "Church of the Holy Trinity, Capenhurst (1130574)", National Heritage List for England, retrieved 2 April 2012
- ↑ Holy Trinity, Capenhurst, Church of England, retrieved 2 October 2009
- ↑ Hartwell, Clare; Hyde, Matthew; Hubbard, Edward; Pevsner, Nikolaus (2011) [1971], Cheshire, The Buildings of England, New Haven and London: Yale University Press, p. 201, ISBN 978-0-300-17043-6
- ↑ Capenhurst Holy Trinity, Dove's Guide for Church Bell Ringers, retrieved 13 August 2008
- ↑ CAPENHURST (HOLY TRINITY) CHURCHYARD, Commonwealth War Graves Commission, retrieved 3 February 2013