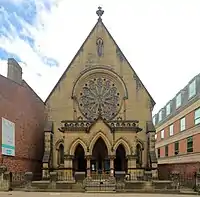
The Welsh Presbyterian Church is in St John Street, Chester, Cheshire, England. The church was built in 1866, and designed by W. & G. Audsley of Liverpool. It is constructed with a yellow sandstone front, brick sides and rear, and a slate roof. The plan consists of a simple rectangle, with an apse at the east end, and a narrower single-storey narthex at the west (entrance) end. The narthex is supported by octagonal piers at the corners and two granite columns between them. On each side of the narthex is a lancet window. Above the narthex is a large rose window, with a lancet window above, and a cross finial on the gable. The church is recorded in the National Heritage List for England as a designated Grade II listed building. The wall and the iron railings and gates in front of the church are included in the listing.[1][2]
See also
References
- ↑ Historic England, "Welsh Presbyterian Church and forecourt walls and railings, Chester (1375923)", National Heritage List for England, retrieved 15 July 2012
- ↑ Hartwell, Clare; Hyde, Matthew; Hubbard, Edward; Pevsner, Nikolaus (2011) [1971], Cheshire, The Buildings of England, New Haven and London: Yale University Press, p. 244, ISBN 978-0-300-17043-6
External links
![]() Media related to Welsh Presbyterian Church, Chester at Wikimedia Commons
Media related to Welsh Presbyterian Church, Chester at Wikimedia Commons
53°11′25″N 2°53′15″W / 53.1902°N 2.8876°W