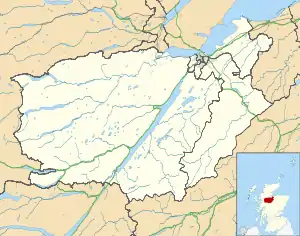| Inverness Town House | |
|---|---|
.jpg.webp) Inverness Town House | |
| Location | High Street, Inverness |
| Coordinates | 57°28′38″N 4°13′30″W / 57.4773°N 4.2250°W |
| Built | 1882 |
| Architect | William Lawrie |
| Architectural style(s) | Gothic style |
Listed Building – Category A | |
| Official name | High Street, Town House |
| Designated | 21 May 1971 |
| Reference no. | LB35260 |
 Shown in Inverness-shire | |
Inverness Town House is a municipal building in the High Street, Inverness, Scotland. The town hall, which was the headquarters of Inverness Burgh Council, is a Category A listed building.[1]
History
.jpg.webp)
.jpg.webp)
The first town house in Inverness, which was built on a site previously occupied by a private residence of Lord Lovat, was completed in 1708 and subsequently enlarged in 1750.[2] After Duncan Grant of Bught House died in 1873, leaving £5,000 towards the cost of a new town house, civic leaders decided to use the legacy to demolish the old town house and to construct a new building on the same site.[3] Much of the design work had been undertaken by 1876.[4]
The foundation stone for the new building was laid by the provost, Alexander Simpson, on 15 April 1878.[5] It was designed by William Lawrie in the Gothic style, built with ashlar stone at a cost of £13,500 and was officially opened by the Duke of Edinburgh on 19 January 1882.[6] A carved burgh coat of arms which had originally been used to decorate a bridge across the River Ness that had been completed in 1685,[7] was rescued when the bridge was swept away in a flood in January 1849 and embedded in the west elevation of the new town house.[2]
The design was modelled on The McManus, an art gallery and museum in Dundee which had been designed by George Gilbert Scott and completed in 1867.[3] It involved a symmetrical main frontage with seven bays facing onto the High Street; the middle bay featured an arched doorway with a gablet roof on the ground floor, a mullioned window with the town's coat of arms carved into a panel on the first floor and a mullioned window in the attic all flanked by tourelles.[1] The outer bays contained trefoil headed mullioned windows on the ground floor, mullion windows with tracery on the first floor and bartizans at the building corners.[1] Internally, the principal rooms were the main hall, the council chamber and the committee room.[3] The entrance vestibule leading to the staircase was lit by stained glass designed and manufactured by Adam & Small.[1][8]
The council chamber was remodelled to a design by John Hinton Gall in 1894 and stained glass windows, designed by J. H. Stewart, were installed by William Meikle & Sons to celebrate Queen Victoria's Diamond Jubilee in 1898.[2] The building was extended to the rear to a design by James Robert Rhind in 1907.[2]
The building was the venue for the first British Cabinet meeting to be held outside London on 7 September 1921, when David Lloyd George, interrupted his holiday in Gairloch to call an emergency meeting to discuss the situation in Ireland: the Inverness Formula, which was developed at the meeting, formed the basis of the Anglo-Irish Treaty.[3] King George V also attended the cabinet meeting in 1921 but then returned to the town house in 1929 to be presented with the freedom of the City of Inverness.[2]
The town house continued to serve as the local seat of government until the burgh council moved to new buildings on Glenurquhart Road in the 1960s.[3] A two-year programme of refurbishment works to the main frontage of the building was carried out by Laing Traditional Masonry at a cost of £3.9 million based on a design by LDN Architects and completed in February 2018.[9][10] The work, which included the replacement of two stone heraldic dogs,[11] was commended in the UK Natural Stone Awards for 2018.[12]
Works of art in the town house include a portrait by Allan Ramsay of the former Lord Mayor of London, Sir John Barnard,[13] a portrait by Henry Raeburn of the former Provost of Inverness, Sir John Mackintosh of Aberarder[14] and a 16th-century painting by an unknown Italian artist depicting the Holy Family with Saint John the Baptist.[15]
See also
References
- 1 2 3 4 Historic Environment Scotland. "High Street, Town House (Category A Listed Building) (LB35260)". Retrieved 15 March 2021.
- 1 2 3 4 5 "Inverness Castle Conservation Statement" (PDF). LDN Architects. 1 July 2018. p. 32. Retrieved 15 March 2021.
- 1 2 3 4 5 "Inverness Town House". The Gazetteer for Scotland. Retrieved 15 March 2021.
- ↑ Gifford, John (2003). Highland and Islands (Buildings of Scotland Series). Yale University Press. p. 66. ISBN 978-0300096255.
- ↑ "New Municipal Buildings in Scotland". The Builder. 24 August 1878. p. 895.
- ↑ "Inverness". Gazetteer for Scotland. Retrieved 15 March 2021.
- ↑ "Act in Favour of Bridge Toll at Inverness 1685". Am Baile. Retrieved 16 March 2021.
- ↑ Gossman, Lionel. "Stephen Adam: The Early Years and the Glasgow Studio". Victorian Web. Retrieved 19 July 2022.
- ↑ "Over 3,000 visitors check out £3.9m Inverness Town House refurbishment". Press and Journal. 14 February 2018. Retrieved 16 March 2021.
- ↑ "Final phase of Inverness Town House repairs to begin within months". Press and Journal. 6 April 2018. Retrieved 16 March 2021.
- ↑ "Wraps aff: Covering removed from Inverness Town House". BBC. 29 August 2017. Retrieved 16 March 2021.
- ↑ "Inverness Town House takes top stone award". Highland Council. 24 December 2018. Retrieved 16 March 2021.
- ↑ Ramsay, Allan. "Sir John Barnard (c.1685–1764)". Art UK. Retrieved 16 March 2021.
- ↑ Raeburn, Henry. "Sir John Mackintosh of Aberarder (d.1815)". Art UK. Retrieved 16 March 2021.
- ↑ "The Holy Family with Saint John the Baptist". Art UK. Retrieved 16 March 2021.