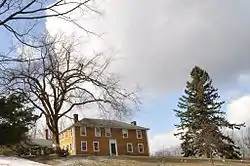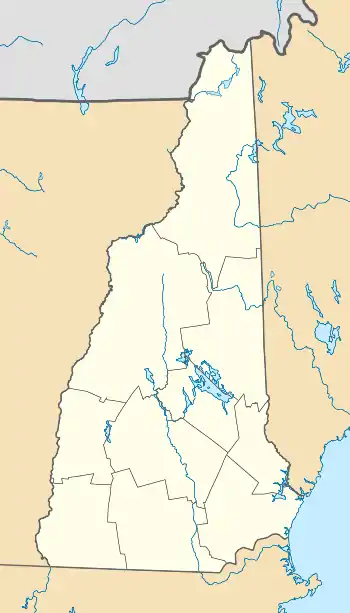Joseph Gowing Farm | |
 | |
  | |
| Location | Page Rd., Dublin, New Hampshire |
|---|---|
| Coordinates | 42°52′53″N 72°2′13″W / 42.88139°N 72.03694°W |
| Area | 2.7 acres (1.1 ha) |
| Built | 1793 |
| Architectural style | Colonial Revival |
| MPS | Dublin MRA |
| NRHP reference No. | 83004029[1] |
| Added to NRHP | December 15, 1983 |
The Joseph Gowing Farm is a historic farmhouse on Page Road in Dublin, New Hampshire. Built in 1908 as part of a gentleman's farm, it is a reconstruction of a late-18th century farmhouse, and a good example of Georgian Revival architecture. The house was listed on the National Register of Historic Places in 1983.[1]
Description and history
The Joseph Gowing Farm is located in a rural setting of southeastern Dublin, on the west side of Page Road about 0.3 miles (0.48 km) southwest of its junction with Windmill Hill Road. It is a two-story wood-frame structure, with a hip roof and clapboarded exterior. The front facade faces east, and has a slightly asymmetrical arrangement of windows around the center entrance. The entry is framed by pilasters and a corniced entablature. The building is connected by a single-story ell to a large 19th-century barn with cupola.[2]
The house was built in 1908, reconstructing a c. 1793 farmhouse that was destroyed by fire. It was built by Louis Cabot, an industrialist who owned a large gentleman's farm, whose manager occupied this house. The structure is technically Georgian Revival, as it is a reconstruction, but it is supposedly faithful to the original, which had added Federal style details, including corner pilasters and a bracketed cornice. The original house, in addition to its association with the locally prominent Gowing family, was also owned by Governor Samuel Hale before becoming part of the Cabot farm.[2]
See also
References
- 1 2 "National Register Information System". National Register of Historic Places. National Park Service. July 9, 2010.
- 1 2 "NRHP nomination for Joseph Gowing Farm". National Park Service. Retrieved 2014-04-10.
