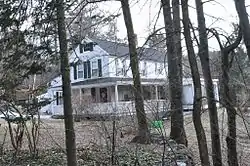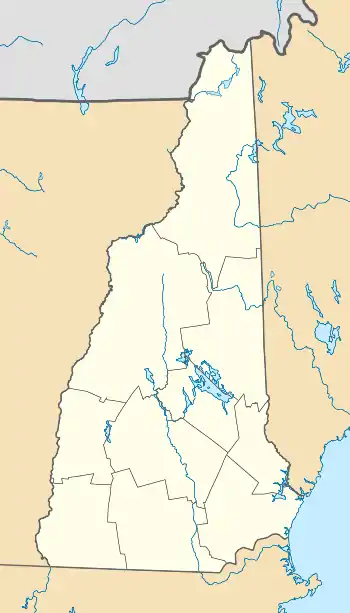Luke Richardson House | |
 | |
  | |
| Location | 204 Hancock Rd., Dublin, New Hampshire |
|---|---|
| Coordinates | 42°54′35″N 72°0′44″W / 42.90972°N 72.01222°W |
| Area | less than one acre |
| Built | 1820 |
| Architectural style | Greek Revival |
| MPS | Dublin MRA |
| NRHP reference No. | 83004073[1] |
| Added to NRHP | December 15, 1983 |
The Luke Richardson House is a historic house at 204 Hancock Road in Dublin, New Hampshire. Built about 1820, it is a good local example of a mid-19th century farmhouse with modest Greek Revival features. It was listed on the National Register of Historic Places in 1983.[1]
Description and history
The Luke Richardson House stands in a rural setting in eastern Dublin, on the south side of Hancock Road (New Hampshire Route 137) about 1 mile (1.6 km) north of its junction with New Hampshire Route 101. It is a 2+1⁄2-story wood-frame structure, with a gabled roof and clapboarded exterior. It has an unusually narrow profile, with a two-bay front facade. A single-story porch extends across the front and along one side. An early 20th-century barn stands nearby on the property.[2]
The house was built c. 1820 by Luke Richardson, son of early settler Abijah Richardson, Sr, whose early homestead stands nearby. Luke Richardson operated a gristmill and sawmill on a nearby property, and was instrumental in establishing a Trinitarian Congregational church in Dublin in 1827. Later owners include Charles F. Appleton, who built a hydroelectric facility on Wilder Brook and provided Dublin with its first electric service, and artist Tom Blackwell, who used the barn on the property as his studio.[2]
See also
References
- 1 2 "National Register Information System". National Register of Historic Places. National Park Service. July 9, 2010.
- 1 2 "NRHP nomination for Luke Richardson House". National Park Service. Retrieved 2014-05-01.
