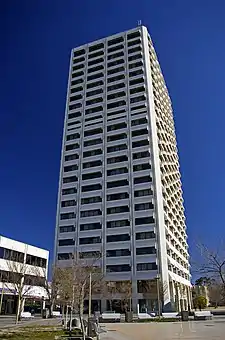| Lovett Tower | |
|---|---|
 Lovett Tower | |
 Location within Australia | |
| Former names | MLC Tower |
| Etymology | Lovett Family |
| General information | |
| Status | Disused |
| Type | Office |
| Architectural style | Modern |
| Location | Canberra, Australian Capital Territory, Australia |
| Address | 13 Keltie Street |
| Coordinates | 35°20′43″S 149°05′05″E / 35.34528°S 149.08472°E |
| Construction started | 1971-72 |
| Completed | 1973 |
| Opening | 1974 |
| Owner | Hunter Investment Corporation - www.hez.com.au |
| Height | |
| Architectural | 93 metres (305 ft) |
| Tip | 93 metres (305 ft) |
| Roof | 82 metres (269 ft) |
| Technical details | |
| Floor count | 26 |
| Floor area | 25,000 sqm NLA |
| Design and construction | |
| Architect(s) | Jon Mitchell and Associates. Sydney. |
| Main contractor | Civil & Civic |
The Lovett Tower (formerly known as the MLC Building) is a 93-metre-tall building (305 ft) located in the Woden Town Centre, a commercial district in Canberra.
History
Its construction was completed in 1973 by Civil & Civic,[1] and it became the tallest building in Canberra.
The Lovett Tower (formerly known as the MLC Building) is a 93-metre-tall building (305 ft) located in the Woden Town Centre, a commercial district in Canberra.
Lovett Tower is the tallest commercial building in Canberra at 26 storeys high.
Lovett Tower was previously occupied by the Department of the Prime Minister and Cabinet, the Department of Veterans' Affairs, and the Department of the Environment.
Lovett Tower is a landmark commercial office, and can be seen towering over the city far away from Canberra. It was formerly known as the MLC Tower but was renamed in 2000 by the Aboriginal and Torres Strait Islander Commission to honour the Lovett family’s generations of service.
To date, 21 members of the Lovett family have served for Australia in war and peacekeeping operations since the First World War.
In 2006 Lovett Tower was purchased by Cromwell Property Group for A$73 million. In 2020 the building was bought from Cromwell Property Group by Brite Developments Pty Limited. In 2022, Lovett Tower was purchased by Hunter Investment Corporation; also owner of the Hunter Economic Zone - Australia’s largest Industrial Estate and Business Park at 3,200 hectares, and one of the largest business estates in the Asia Pacific region. [2]
The Lovett Tower is a landmark commercial office, and can be seen towering over the city far away from Canberra. It was formerly known as the MLC Tower but was renamed in 2000 by the Aboriginal and Torres Strait Islander Commission to honour the Lovett family.[3][4]
Features
The Lovett Tower is the 3rd tallest structure in Canberra (behind Black Mountain Tower and the flagpole of Parliament House) but is the tallest building because it has the most storeys - 26 storeys high including a basement level (though it is merely the 258th tallest building in Australia), and it also has the height of 93 metres (305 ft).
Lovett Tower is currently undergoing $40 million capital expenditure to enhance the building performance and long-term tenant appeal.
Lovett Tower is currently undergoing a full refurbishment program that will see the building achieve best-in-class sustainability credentials and new and efficient A-grade office accommodation and end of trip facilities to boost long-term tenant appeal.
Lovett Tower will benefit in many ways from this significant $40 million capital expenditure including new rooftop solar panels that have improved building sustainability and reduce the building’s energy costs.
Designed with a highly targeted focus on sustainability and environmental performance, the building upgrades were planned to make Lovett Tower a workplace that would suit tenant needs for the long term whilst delivering cost savings and reducing the overall environmental footprint. And with sustainability features that rival surrounding or nearby buildings, a NABERS Energy rating exceeding 5.5 stars, and a strong focus on asset management, operational excellence and efficiency will be achieved.
Accommodation of the building consists of a single level basement, ground floor foyer, two ground floor tenancies, while the rest of the building mainly consists of office space.[1] A mezzanine level is also found in the building.[1] Upper levels of the building feature a central service core which accommodates female and male amenities, tea rooms, and multiple lifts and lift lobbies.[1]
Gallery
 Viewed from the north
Viewed from the north Northern face of the tower
Northern face of the tower Upper floors of the tower
Upper floors of the tower
See also
References
- 1 2 3 4 "Property - Lovett Tower". The Cromwell Group. Archived from the original on 9 June 2015. Retrieved 12 September 2014.
- ↑ "Woden landmark's new owner plans refurbishment to A-grade offices".
- ↑ "A fighting spirit". The Age. 24 April 2006. Retrieved 26 April 2011.
- ↑ "Aboriginal Armed Forces Service". Government of New South Wales. 2000. Retrieved 12 September 2014.