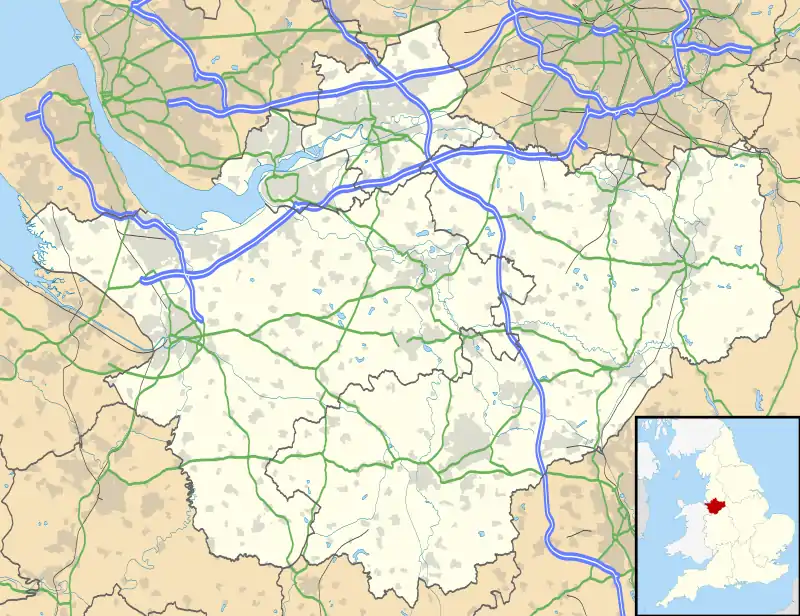| St John the Baptist's Church, Guilden Sutton | |
|---|---|
 St John's Church, Guilden Sutton | |
 St John the Baptist's Church, Guilden Sutton Location in Cheshire | |
| 53°12′28″N 2°49′35″W / 53.2078°N 2.8265°W | |
| OS grid reference | SJ 448 682 |
| Location | Guilden Sutton, Cheshire |
| Country | England |
| Denomination | Anglican |
| Website | https://www.guildensutton-plemstall.church/ |
| History | |
| Status | Parish church |
| Dedication | John the Baptist |
| Architecture | |
| Functional status | Active |
| Heritage designation | Grade II |
| Designated | 1 June 1967 |
| Architectural type | Church |
| Completed | 1815 |
| Specifications | |
| Materials | Brick, Welsh slate roof |
| Administration | |
| Province | York |
| Diocese | Chester |
| Archdeaconry | Chester |
| Deanery | Chester |
| Parish | Guilden Sutton |
| Clergy | |
| Rector | Revd Heather Carty |
| Laity | |
| Churchwarden(s) | Peter Reid |
St John the Baptist's Church is in the village of Guilden Sutton, near Chester, Cheshire, England. It is recorded in the National Heritage List for England as a designated Grade II listed building.[1] It is an active Anglican parish church.[2] The church is in the diocese of Chester, the archdeaconry of Chester and the deanery of Chester. Its benefice is combined with that of St Peter, Plemstall.[3]
History
The church was built in 1815 on the site of a previous church.[4] The chancel of the previous church had blown down in 1802.[1] A bellcote was added during the Victorian era.[5] The interior was restored in 2001 when the chancel screen and choir stalls were removed, a toilet was provided and the entrance was improved. In 2005 the bellcote was restored after it had been damaged by death watch beetle.[4]
Architecture
Exterior
The church is built in brick with Welsh slate roofs. Some of the fabric of the 16th-century church is still present in the wall of the nave. Its plan is simple and consists of a five-bay nave and chancel in one range, a south porch, and an octagonal louvred timber bellcote at the west end. The windows on the sides of the nave and chancel are simple and round-headed. The east window is lancet-shaped.[1]
Interior
This is plain, with a raised chancel. There was formerly a wooden chancel screen. The doorway has twisted balusters and is dated 1698. In the church is a painted memorial plaque to the Whitehead family, which is probably by Randle Holme III. The font is dated 1635; it is round and decorated with the date and a single flower.[5]
External features
In the churchyard is a buff sandstone sundial. It consists of column baluster on a square base with a cap in a different stone. The copper plate and gnomon are inscribed with the date 1596 and two sets of lines and numbers. It is listed Grade II.[6] The churchyard also contains the war graves of three soldiers, two of World War I and one of World War II.[7]
See also
References
- 1 2 3 Historic England, "Church of St John the Baptist, Guilden Sutton (1229368)", National Heritage List for England, retrieved 1 August 2012
- ↑ St John's Guilden Sutton, St Peter's Plemstall & St John's Guilden Sutton, retrieved 16 January 2008
- ↑ Guilden Sutton, St John the Baptist, Church of England, retrieved 8 October 2009
- 1 2 Buildings & History, St Peter's Plemstall & St John's Guilden Sutton, archived from the original on 20 December 2013, retrieved 16 January 2008
- 1 2 Pevsner, Nikolaus; Hubbard, Edward (2003) [1971], Cheshire, The Buildings of England, New Haven and London: Yale University Press, p. 230, ISBN 0-300-09588-0
- ↑ Historic England, "Sundial in Churchyard of St John the Baptist, Guilden Sutton (1229518)", National Heritage List for England, retrieved 1 August 2012
- ↑ GUILDEN SUTTON (ST. JOHN THE BAPTIST) CHURCHYARD, Commonwealth War Graves Commission, retrieved 3 February 2013