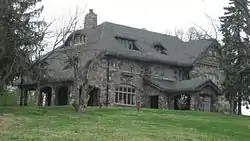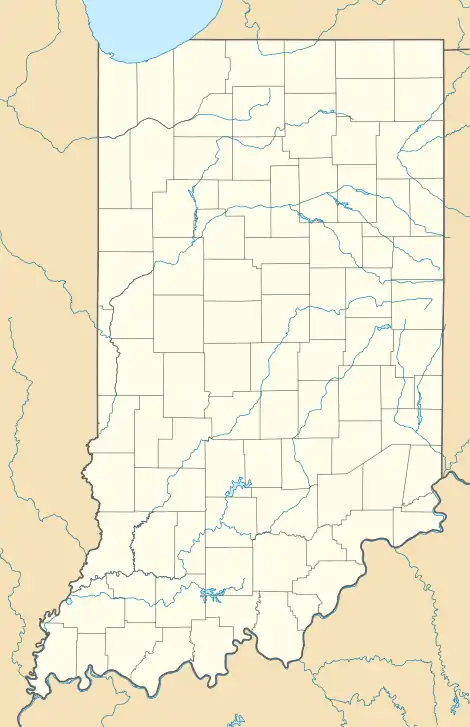Stewart Manor (Charles B. Sommers House) | |
 Stewart Manor, April 2011 | |
   | |
| Location | 3650 Cold Spring Rd, Indianapolis, Indiana |
|---|---|
| Coordinates | 39°49′14″N 86°12′10″W / 39.82056°N 86.20278°W |
| Area | 2 acres (0.81 ha) |
| Built | 1923-1924 |
| Built by | Bedford Stone & Construction |
| Architect | Knowton, Bass & Company |
| NRHP reference No. | 76000033[1] |
| Added to NRHP | October 8, 1976 |
Stewart Manor (Charles B. Sommers House) is a historic home located at Indianapolis, Marion County, Indiana. It was built in 1923–1924, and is a large 2+1⁄2-story, irregularly massed stone mansion. It features a drive through front portico and rounded and segmental arched openings. The house has a shingled gable roof with rounded corners reminiscent of a Medieval English Country Manor.[2]: 2
It was added to the National Register of Historic Places in 1976.[1]
References
- 1 2 "National Register Information System". National Register of Historic Places. National Park Service. July 9, 2010.
- ↑ "Indiana State Historic Architectural and Archaeological Research Database (SHAARD)" (Searchable database). Department of Natural Resources, Division of Historic Preservation and Archaeology. Retrieved 2016-08-01. Note: This includes Magdalene A. Davis (n.d.). "National Register of Historic Places Inventory Nomination Form: Stewart Manor (Charles B. Sommers House)" (PDF). Retrieved 2016-08-01. and Accompanying photographs
External links
 Media related to Stewart Manor (Charles B. Sommers House) at Wikimedia Commons
Media related to Stewart Manor (Charles B. Sommers House) at Wikimedia Commons
This article is issued from Wikipedia. The text is licensed under Creative Commons - Attribution - Sharealike. Additional terms may apply for the media files.