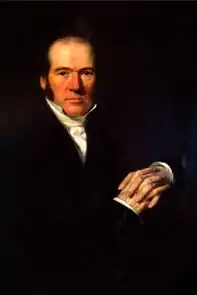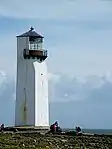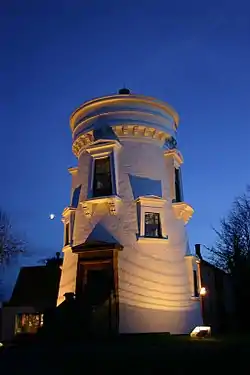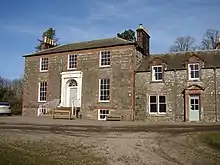Walter Newall | |
|---|---|
 Portrait of Walter Newall | |
| Born | 3 April 1780 Doubledyke, New Abbey, Kirkcudbrightshire |
| Died | 25 December 1863 (aged 83) Craigend, New Abbey, Kirkcudbrightshire |
| Nationality | Scottish |
| Occupation | Architect |
| Buildings | Moat Brae, Dumfries Hannayfield, Dumfries |
Walter Newall (3 April 1780 – 25 December 1863) was a Scottish architect and civil engineer, born at Doubledyke in the parish of New Abbey in the historic county of Kirkcudbrightshire, Scotland. He was the leading architect in the Dumfries area, from the 1820s until his retirement.[1] He trained James Barbour who succeeded him as principal architect in the region.[2]
Career
Newall began his design career in partnership with an upholsterer and a cabinet maker in the Dumfries firm of Newall, Hannah and Reid. Nothing is known of any architectural training, although Howard Colvin suggests that his knowledge of up-to-date styles points to time spent with an architect of standing.[1]
Throughout his working life he lived mainly in Dumfries, travelling around Dumfriesshire, Kirkcudbrightshire and Wigtownshire in the course of his work. His papers show him to have made tours of Germany and Italy, as well as parts of England, notably Oxford, Cambridge and Fonthill. The architects John Edgar Gregan (1813–55), William Reid Corson (1821–86), his brother George Corson (1829–1910) and James Barbour (1834–1912) all served as apprentices under Newall.
Newall died at Craigend, New Abbey, on Christmas Day, 1863. An extensive archive of Newall's sketchbooks, drawings and plans have survived and were purchased by Dumfries Museum in the spring of 1991. Newall is buried in St. Michael's Churchyard, Dumfries.
Works
His built works included villas at Cardoness (1828), for Sir David Maxwell, Baronet, and Glenlair, Corsock (1830), home of mathematician and theoretical physicist James Clerk Maxwell. In Dumfries, Newall built the Assembly Rooms (1825), several commercial buildings including offices for his own use on the High Street, and several private houses including Moat Brae (1823), whose gardens, a childhood haunt of author J. M. Barrie, were the inspiration for Peter Pan. Newall remodelled a windmill in neoclassical style to serve as the town observatory, which later became Dumfries Museum. He designed St Mary's Church and clergy house at New Abbey built in 1824. He also designed several Gothic churches, including those at Buittle (1818–19), Anwoth (1826–27), and Kirkpatrick Durham (1849–50). His Greek Revival-style villas were admired by J. C. Loudon, and Hannahfield (later called Ladyfield West), on the Nith south of Dumfries (the only Category A-listed building by Newall, but which has sadly not 'enjoyed' statutory protection) featured in his Encyclopaedia of Cottage, Farm, Villa Architecture (1834).[1]
Gallery
 Gravestone of Walter Newall, St. Michael's Churchyard, Dumfries
Gravestone of Walter Newall, St. Michael's Churchyard, Dumfries Southerness Lighthouse (1842-3), Solway Firth
Southerness Lighthouse (1842-3), Solway Firth The Observatory (1836), Dumfries
The Observatory (1836), Dumfries Anwoth Church (1826), Kirkcudbrightshire
Anwoth Church (1826), Kirkcudbrightshire Kilquhanity House (1820), Kirkpatrick Durham
Kilquhanity House (1820), Kirkpatrick Durham Moat Brae (1823), Dumfries
Moat Brae (1823), Dumfries Assembly Rooms (1825), Dumfries
Assembly Rooms (1825), Dumfries Nith House (1828), Irish Street, Dumfries (now the Albert Club)
Nith House (1828), Irish Street, Dumfries (now the Albert Club) Moffat Town Hall (originally the Pump House & Baths)
Moffat Town Hall (originally the Pump House & Baths)
External links
- The Peter Pan Moat Brae Trust.
- "Walter Newall". Dictionary of Scottish Architects 1840-1940. Retrieved 30 June 2008.
References
- 1 2 3 Colvin, Howard, (1978) A Biographical Dictionary of British Architects, 1600–1840, John Murray, pp.697-699
- ↑ "Dictionary of Scottish Architects - DSA Architect Biography Report (August 16, 2020, 10:22 am)". www.scottisharchitects.org.uk. Archived from the original on 20 July 2016. Retrieved 16 August 2020.