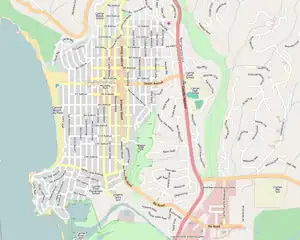| Enchanted Oaks Building | |
|---|---|
 Enchanted Oaks Building, Carmel-by-the-Sea, California | |
| Location | 7th between San Carlos and, Dolores St, Carmel-by-the-Sea, California, US |
| Coordinates | 36°33′13″N 121°55′20″W / 36.55361°N 121.92222°W |
| Built | 1927 |
| Built by | Samuel J. Miller (1927) Ernest Bixler |
| Built for | Mrs. C. S. Lowell |
| Original use | Residence |
| Current use | Retail |
| Architect | Samuel J. Miller |
| Architectural style(s) | Tudor Revival |
 Enchanted Oaks Building Location in Carmel-by-the-Sea | |
The Enchanted Oaks Building, is a historic commercial building, built in 1927, in Carmel-by-the-Sea, California, United States. The structure is recognized as an important commercial building in the city's Downtown Conservation District Historic Property Survey, and was nominated and submitted to the California Register of Historical Resources on January 29, 2003.[1] The building is occupied by the Silvestri Vineyards.
History

The Enchanted Oaks Building is a one-and-one-half story wood framed Tudor Revival-style commercial building, constructed in 1927, on 7th Avenue between Dolores and San Carlos Streets in Carmel-by-the-Sea, California. The exterior walls are textured cement stucco using false half-timbered construction. The ornately carved boards have diamond and scroll patterns. The ground floor has plate glass display windows. A cloth awning hangs above the main entrance with a wood Dutch door. The upper area has multi-paned windows under a gable roof bay supported by wood brackets. The roof is steep-pitched, cross-gabled with wood shingles. The right side has a wrought iron rail around an open deck.[1][2]
The Enchanted Oaks Building qualifies for inclusion in the city's Downtown Conservation District Historic Property Survey, and has been nominated and submitted to the California Register of Historical Resources on January 29, 2003, by Kent L. Seavey. The property is significant under the California Register criterion 3, in architecture, as it represents the design work of Carmel architect Samuel J. Miller and Carmel builder Ernest Bixler.[1]
This Enchanted Oaks property has been the home of several businesses over the years. The earliest retail business was a commercial building for physician and surgeon Charles H. Lowell.[3] Composer Alan Silvestri has a wine tasting room for his Carmel Valley, California Silvestri Vineyards on the ground floor of the building. Several additions and remodeling’s took place over the years. The building was once a garage that was constructed in 1920. It was expanded by Miller in 1927 into a Tudor Revival commercial building built for Mrs. C. S. Lowell. In 1931, Ernest Bixler remolded the first floor façade for Carmel writer and realtor Daisy Bostick. He added the brick paneling in front, the multi-panned windows, and a vertical wood-plank Dutch door. In 1941, Bixler designed and constructed two stucco studio apartments at the rear of the property for Bostick.[1][2]
See also
References
- 1 2 3 4 Kent L. Seavey (January 29, 2003). "Department Of Parks And Recreation" (PDF). National Park Service. Retrieved June 21, 2022.
- 1 2 Dramov, Alissandra (2019). Historic Buildings of Downtown Carmel-by-the-Sea. Carmel-by-the-Sea, California: Arcadia Publishing. p. 63. ISBN 9781467103039. Retrieved 2022-06-24.
- ↑ "Professional Cards". Carmel Pine Cone. Carmel-by-the-Sea, California. 1926-06-04. Retrieved 2022-06-25.