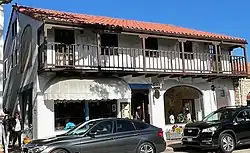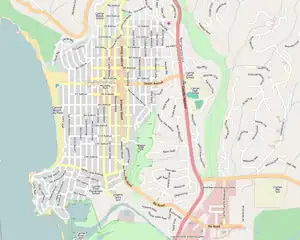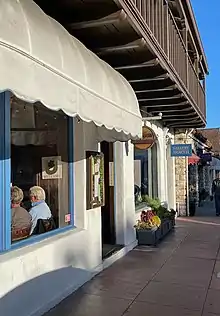| Isabel Leidig Building | |
|---|---|
 Isabel Leidig Building on Dolores Street | |
| Location | 5 Dolores SE of Ocean Ave. Carmel-by-the-Sea, California, US |
| Coordinates | 36°33′16″N 121°55′20″W / 36.55444°N 121.92222°W |
| Built | 1925 |
| Built by | Michael J. Murphy |
| Built for | Robert and Isabel Leidig |
| Original use | Restaurant |
| Current use | Retail |
| Architect | Michael J. Murphy |
| Architectural style(s) | Monterey Colonial architecture Spanish Colonial Revival |
 Isabel Leidig Building Location in Carmel-by-the-Sea | |
The Isabel Leidig Building is a historic commercial building in Carmel-by-the-Sea, California. It was built and designed in 1925, by master builder Michael J. Murphy as a restaurant. It is an example of a mix of Monterey colonial style with Spanish Colonial Revival. The structure is recognized as an important commercial building in the city's Downtown Conservation District Historic Property Survey, and was nominated and submitted to the California Register of Historical Resources on June 18, 2002.[1]
History

The Isabel Leidig Building is a two-story commercial Monterey Colonial style building on Dolores Street between Ocean Avenue and 7th Avenue in Carmel-by-the-Sea, California. Michael J. Murphy designed and constructed the building in 1925. It was owned by Robert G. Leidig and Isabel Martin (see section below about Isabel Leidig).[1][2]
The opening of the "Studio Restaurant" was in the new Leidig building that took place on June 5, 1925. Proprietor T. L. Edler held a special dinner with live music played by the Kelsey's orchestra. The restaurant had seven booths and space for twelve tables. Stairs lead upstairs to the restrooms and an office spaces.[3]
The Isabel Leidig Building is a two-story rough troweled stucco building with a side gabled Spanish tiled roof stretched over a Monterey Style balcony on the upper story with two French doors, and an arched window on the north side. The balcony is supported by corbel wood brackets. On the ground floor, there is an awning over the front left-side rectangular show window, between an entry door that leads to the rear of the property, and an arched window on the right. An arched entry on the south side gives access to stairs that lead to the upstairs offices. The original cost, in 1925, to build the commercial building for the Leidig's was $9,200 (equivalent to $153,520 in 2022).[1]
The building qualifies for inclusion in the city's Downtown Conservation District Historic Property Survey, and has been nominated and submitted to the California Register of Historical Resources on June 18, 2002. The property is significant under the California Register criterion 4, in the history of the local area, as a commercial architecture development in downtown Carmel, mixing Monterey colonial style with Spanish Colonial Revival. Even though the original building permit was lost, it is believed that certain details in architecture point to designs created by master builder Michael J. Murphy. These include the second story Monterey Style balcony, Spanish white stucco, and the recessed arched windows. This building is also part of a block of commercial buildings on Dolores Street, between Ocean Avenue and 7th Avenue, that demonstrate Carmel's historic commercial development in the 1920s.[1]
This property has been the home of several businesses over the years. It was the site of T. L. Edler's Studio Restaurant starting in 1925, Intimate Intrigue in 1979, Village Artistry in 1989, Greek Tavema in 1991, and Mondo's Trattoria restaurant in 1993. Several additions and remodeling’s took place over the years. In 1979, an interior remodel was done by Historic Design Associates for $9.000 (equivalent to $36,289 in 2022). An upstairs remodel was done by architect William Egan and contracted with Tom Tolas in 1982 for $37,000 (equivalent to $112,199 in 2022). In 1989, an interior remodel was done by master craftsman William McFall Associates for $10,000 (equivalent to $23,608 in 2022). In 1997, a new roof was completed for $17,360 (equivalent to $31,647 in 2022).[1]
See also
References
- 1 2 3 4 5 Richard N. Janick (June 18, 2002). "Department Of Parks And Recreation" (PDF). National Park Service. Retrieved June 16, 2022.
- ↑ Dramov, Alissandra (2019). Historic Buildings of Downtown Carmel-by-the-Sea. Carmel-by-the-Sea, California: Arcadia Publishing. p. 82. ISBN 9781467103039. Retrieved 2022-06-20.
- ↑ "Studio Restaurant Opens With Special Dinner". Carmel Pine Cone. Carmel-by-the-Sea, California. 1925-06-06. Retrieved 2022-06-20.